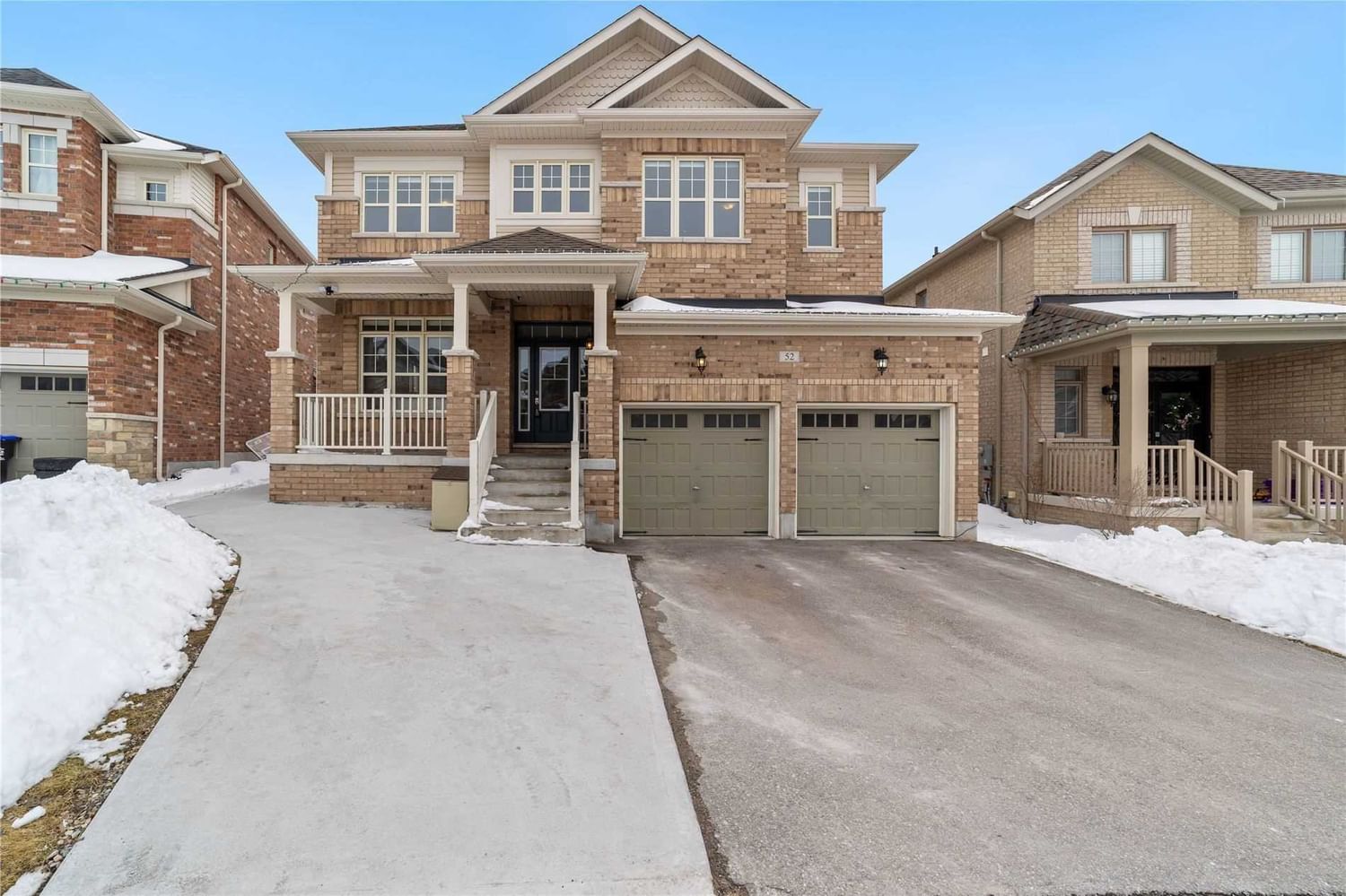$1,388,000
$*,***,***
4+2-Bed
5-Bath
3000-3500 Sq. ft
Listed on 3/22/23
Listed by RE/MAX REALTRON REALTY INC., BROKERAGE
P-R-E-M-I-U-M--P-I-E--S-H-A-P-E-D--L-O-T!!! Stunning 4 Bedrooms P-L-U-S Fully Finished L-E-G-A-L--B-A-S-E-M-E-N-T Apartment W/T S-E-P-E-R-A-T-E--E-N-T-R-A-N-C-E Large Dining & Living Room Perfect For Entertaining! Bright Family Room W/T Gas Fireplace. Main Floor Office! Large Eat-In Kitchen W/T Servery! Primary Bedroom Features Two Large Walk-In Closets & 5Pc Spa Ensuite. 2nd Floor Laundry. Basement Features Separate Kitchen, Separate Laundry, 2 Bedrooms, 3 Pc Washroom, Huge Rec Rm. 3 Parking Spots On The Driveway With Concrete Parking Pad. 200 Amp
Attention Landlords! Great Investment Opportunity! Main & 2nd Floor Were Leased For $2,800/Month. Basement Currently Tenanted For $1800/Month. 3020 Square Feet Above Ground (As Per Mpac) + 1200 Square Feet Basement.
To view this property's sale price history please sign in or register
| List Date | List Price | Last Status | Sold Date | Sold Price | Days on Market |
|---|---|---|---|---|---|
| XXX | XXX | XXX | XXX | XXX | XXX |
| XXX | XXX | XXX | XXX | XXX | XXX |
| XXX | XXX | XXX | XXX | XXX | XXX |
N5982217
Detached, 2-Storey
3000-3500
10+3
4+2
5
2
Built-In
5
0-5
Central Air
Apartment, Sep Entrance
N
Y
Brick
Forced Air
Y
$5,139.25 (2022)
108.13x41.46 (Feet) - P-I-E--S-H-A-P-E-D--L-O-T!!!
